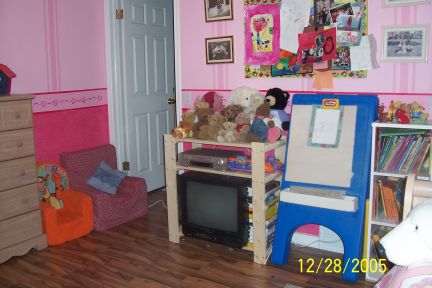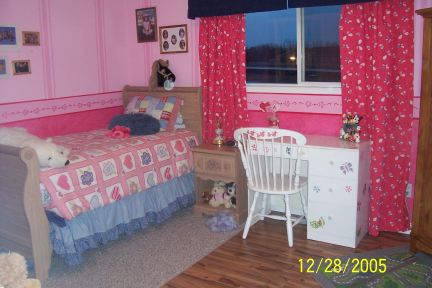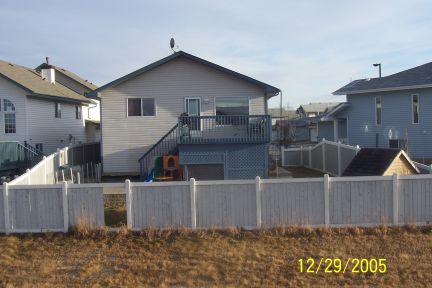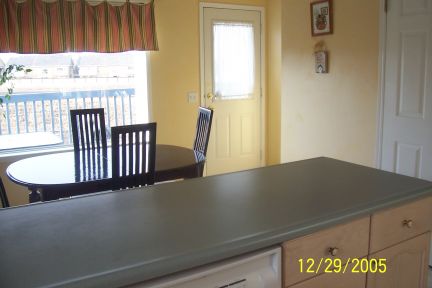
Taking some interior walls down?
I want to take apart the master bedroom, currently occupied by 6 yr old daughter, her walk in closet and the hallway linen closet...remove the walls that join her room to these two closest. Then knock into the kitchen to create her a new closest, which would remove the broom closet in the kitchen and the back door. We want to take the lg window and make french doors to the deck instead. My goal is to get a 2 smaller bedrooms out of the space...we'd need a window put in for the second bedroom...but there is a heat vent already in the walkin closet. We have a lg main bathroom that might be able to reconfigure too to get some added space. I'd like to get the linen closet into the bathroom, and move the door jam and angle it. We can close in the bathroom and widen the space for the second bedroom. We could even flip the bathroom and decrease Parker's Room and then make all 3 bedrooms equal size. Can this be done? Our house has siding and I realize we need to fill in the door space and reside one exterior wall. How expensive is jobs like this? I want a 60/40 split in bedroom size, so it's a reg bedroom, then the second can be either a nursery or an office. In my mind it looks doable, and we will still have walls...and hoping that doesn't interfere with structual support. This house really lacks space, and the builder made these rooms oversized instead of giving reg sized rooms and more of them. Our neighbours have a similar house as us, but they have 3 bathrooms, and 5 bedrooms made out of the same sq ft. We have 3 bedrooms and 2 bathrooms. Just thinking for when we have another baby, we love this area to much to want to move. So either the kids share a room, or we can figure a way to make an extra bedroom. I prefer each kid have own room, but if it means millions to do, then forget it. |
|
|
| Here is a big question for you- do you want to do the work yourselves, or get it contracted out? It will be cheaper if you do it yourself, but that is a lot of physical labor, esp. if you get pregnant right away... |
| I won't do it, I will be supervisor and watch my 2 kids.
Hubby is not handy, but he has 2 brothers that can do it. I have an uncle and his son who are both building their own houses from the ground up, they are also drywallers...very good ones too. Just thinking ahead, and maybe it can be done in stages....around their work schedules too. If we have too we will contract out, but we'll see. Money is always an issue, so that is the biggest concern. We'd get a home improvement loan, and attach to mortgage. But if we could do this, it would boost the value of this house big time, people want more rooms for their families. If not bedrooms then an extra flex room for office, sewing, playroom... I have it all visualized in my head, and it can be done without much reno to the bathroom. Just a little into kitchen, but I want to do that anyways. But if we do revamp the bathroom I want to have a nice jacuzzi in there, and tile the wall...like we did at the first house. |
| Maybe I'm remembering wrong, but was it you that said their house was about 1000 square feet? I'd be concerned about taking away any closet space or "borrowing" from spaces like the kitchen in considering future resale. Closet space, large kitchens and large bedrooms are pretty big selling points. Do you have a basement you might consider renovating? |
| Basement is completely finished, we have a bi-level.
We can't really reno the basement, it fits the pool table, bathroom, laundry, furnace/hotwater. Our 2nd living room, with the big tv, and gas fireplace. Then our bedroom and walkin closet is also there. The lower level is good as is, and in the furnace room we have space for storage, under the stairs is all storage as well as cat's room, the laundry has enough space for all our linens. I uploaded some pictures. I don't want to come too much into our kitchen, just 2 ft to close off the wall in the back corner...then Madelyn will have a closest there from inside her room. I can leave the bathroom alone, as well as parker's room. The bathroom has space for built in shelves for towels and a lg counter/3 big cupboards for everything else. Okay size of Madelyn's room...13 ft long x 11 ft wide Her walk in closet is 4 1/2 ft wide x 6 1/2 ft long The linen closet is 3 1/2 ft wide by 2 1/2 ft deep. Space I would remove in kitchen is 2 1/2 ft deep, by 4 ft long...to give Madelyn a new 5 1/2 ft long and 2 ft deep closet. Her room has 3 heat registers, 1 inside the closet, as well as it has it's own ceiling light. We just need walls and a window, and a new door frame...the linen closet door is smaller, but enough space to put in full size door. End result would be Madelyn's room decrease to about 8 ft wide, but remain 13 ft long. And the new nursery/office would be approx 8 ft wide, by 8 ft long...it could have a longer wall against the bathroom, and a shorter wall against Madelyn's room. Depending on a design??? Parker's room is 10 1/2 ft wide not including cubby or closet, and almost 12 ft long. |
See where the Tigger chair is and pink chair, under that is a register, I would bring the wall out to the Tigger chair. Beside that dresser is a plug in, I want to be between the plug and the register.

Where the bed is, I would put the new reg type closet for her stuff. It shares the wall behind the back door in the kitchen. 
This is the back of the house. I would close off the door, and make that window into exterior french doors/sliding doors?? 
Interior shot of that space: The register that is by that wall would be in her new closet. 
The broom closest is across from that door, but the pantry is spacious enough to hold a broom, mop and pail...etc. We have central vac, so the hose stays in the furnace room. I also posted pictures of Parker's room and the bathroom. But while thinking about this I will leave those rooms alone. |
| Before your dreams get too far along, get out your tape measure, paper and pencil and your current home to scale. Get the paper with the little blue sqares to help, taping sheets together if necessary to get it all down. Also buy some trace paper, canary paper (it's yellow, hence name) and start designing by using the trace paper as overlays. The trace is cheap enough that you can toss away failed ideas. When you get something close to what you want, draw it onto more substantial paper. At this point you'll still need some working drawings to take before the building/zoning department or to consult with a professional as to building codes. There's a lot to consider when redoing interiors......air exchange rates, minimum window requirements, wiring, plumbing, etc. . Do you have a community college nearby that might have a drafting or building trades section? Someone there might be able to get more professional plans drawn up. Better yet, if you are near an architectural school, perhaps one of the students will design something for you that will get you thru the building and zoning departments. Also consider consulting with a professional who may have alternative ideas. People who do this every day will have a better handle on what can and can not be done easily as well as the cost. To keep the project moving along quickly, it might be easier to let the professionals to all but the finish work. That way you aren't relying on friends and family to give up their weekends and evenings for the whole project. Once the walls are up, electrical, heating, plumbing complete...that's when you take over. I've seen too many home re-do's stalled and abandoned because the homeowner were in over their head or grossly underestimated the time and money required.
I understand what you are trying to do and you have some good ideas. |
| Thanks Sheepie Boss, I didn't hink of the college, that's a good idea. I do know an architect, he is an amazing builder...he builds million dollar type of homes, but I could run it by him. To draw up a plan to take to a place.
He doesn't do reno's. I think we should be okay with the air ducts, one might be closed off, but it could be left in place. I was thinking that the cold air return could be grated from each room...it would make madelyn's room L shaped. I want the same size window that Parker's room has to keep that exterior wall matching. Plumbing shouldn't be in there, all taps are between the bathroom and Parker's room...but I am not positive. Below the bathroom/Parker's room is the furnace room, and second bathroom. Below Madelyn's room is our bedroom, electric box. I just don't know if I can trust a contractor from the yellow pages anymore...we keep picking the wrong people. I trust my brother in law, and would pay him...he's a good carpenter, and we are storing all his tools. I would have to hire window/door installers, and electricians. But he is good for framings, floor, drywall, siding. Hubby likes my idea, but says we will never be able to afford it. At least this gives us some incentive to keep this house, because it has to be cheaper than buying a new house...starting from scratch. We don't want to move into an older home...just to have an extra room. Baby will stay with us anyways for awhile, then someone is gonna share...maybe by then we will scrap something together for my reno idea....starting with the patio doors. |
Daisie wrote: I just don't know if I can trust a contractor from the yellow pages anymore...we keep picking the wrong people. I trust my brother in law, and would pay him...he's a good carpenter, and we are storing all his tools.
As much as you may love your brother-in-law, relatives don't always finish jobs for family members like they would a "client". My brother is a building contractor and my sister has been trying to get him to finish a few projects he's started for her over the years. Her money is a lot greener than some of the other people he's worked for but somehow she always gets pushed back in his schedule. 
Seems next to impossible to hire someone who does a good job and works in a timely manner. |
| Really think long and hard about using family. As just stated, they assume "you won't mind" waiting a little longer. Remember "the cobbler's children...."
By keeping the contracting at arm's length, you will both act in a more professional manner. Plus if problems arrise........and they seem to very often in redo's.......you'll feel more comfortable persuing legal actions if the contractor isn't family for friend. There are certain calculations about room air exchange rates, heater vent placement, etc you'll need to follow. Building inspectors can get pretty picky......but having someone knowledgeable can help you through this quadmire. susan |
| Thanks, for the tips. I know it is better to have someone who comes here and does our job from beginning to end...but in the end we end up not getting what WE want, and they finished the job how THEY want, and I hate it...but somehow I can't make them do it my way.
Hubby doesn't have the standupish power to them either...we are quite the pair. I have the guts to say I don't or do like it, but it doesn;t seem to matter. At least my brother in law, listened, I learned from his training the why's and not's on something. And if it couldn;t be doen we, talked about a better solution, then him just doing it. However it was really annoying that we were pushed back all the time, and when he did come it was work for a bit...visit, have supper...go home..not see him for 2 weeks. I agree that is crappy, and it frustrates me every single time. If I could know someone who would be honest, get the permits, get the inspections, clean-up, come everyday until finished...all under one company...can I trust the guys Home Depot has... |
| Daisie, I'd talk to your friends and see if you can find a local contractor. There ARE some really good ones out there, I promise. You're best bet is to ask for references and then follow up. Try to think about any work that your neighbors may have had done that your really liked the looks of and see who they used, ask at work, etc. |
| Your best bet to find a good contractor is to ask friends, neighbors, etc. who have had work done for their referrals.
My husband is very handy and has done all the projects around our house, but of course, it takes longer than it should because he works on it a little here, a little there. Saves us a boatload of money, though, so I keep quiet about it. Unless you get an true estimate from a professional, whatever you think the job will cost, add another 50% to it. That sounds harsh, but we've always found it to be true. "Oh, I can do that job for $500" always turns out to cost at least $1000. Things happen in the reno that aren't expected. Example - when we redid our kitchen 4 years ago, we took down two small walls that led to our dinette to make the everything open up more and let more light into the kitchen. We knew that we would have to move the phone line and electric outlet from one of these walls. What we DIDN'T know was that there were 2 heat pipe that ran inside this same wall! Had to call a plumber to re-route these two pipes, which also changed the location of where we re-routed the electric outlet and phone line. Be prepared for sticker shock. |
Didn't find exactly what you're looking for? Search again here:

Custom Search
|
|
| |
|
|
|
|
|